| City/Town: • Benton |
| Location Class: • Residential |
| Built: • 1836 | Abandoned: • 1992 |
| Historic Designation: • National Register of Historic Places |
| Status: • Abandoned • Gutted |
| Photojournalist: • Michael Schwarz • Grant King |
Built by the loving hands of numerous families, through many decades, and over multiple generations, the Hester House continues to stand today as a testimony and a sentinel for all of the souls, blood lines, and years that have passed through it. Gradually changed by the passage of each set of caring hands that would take up residence within it, the home today looks somewhat different from how it originally appeared…yet it remains the exact same house. A collection of beginnings, endings, and numerous and diverse stories and plotlines, the home today exists as the aging cover of a heritage that reads like a human anthology.
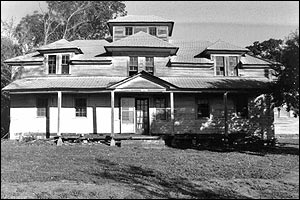
The home and its property belonged to Hester for 14 years until, in 1850, it was acquired by John Nelson. The enjoyment that Nelson found within residing in the home is made evident in how he continued to live within it from 1850 all the way up until his death in 1873. After the death of Nelson, the property was sold from his estate and came to rest in the ownership of Jabez Smith. Smith, both a former colonel of the 11th Arkansas Infantry and former Saline County circuit judge, would reside in the house from 1873 all the way up to 1891, the year of his own death. Joseph and Salome Lenggenhager, recent immigrants from German-influenced Northern Switzerland, purchased the property from the Smith estate in 1891 and would live there throughout the rest of their lives, passing the property on down to Alwena (Lenggenhager) Lenze, their only surviving daughter. Lenz and her husband, Wilhelm Lenz, had emigrated to Arkansas from Germany in 1902. The property and home would eventually become the dwelling and residence of Oscar F. Lenz, Wilhelm and Alwena’s son, who lived there from 1922 all the way up until his own death in 1977. And today the property remains within the Lenz family and currently rests within the hands of William G. Lenz, the great-great-grandson of Joseph and Salome Lenggenhager.
And throughout its many years, each owner of the home brought their own unique touches to the dwelling as they all sought in turn to transform it according to their own preferences, family needs and dreams. In 1836 Hester built the home with virgin cut pine felled from the property and with red bricks formed and produced from the abundance of red clay deposits in the area, employing slave labor within its construction. Hester utilized an unusual construction technique in that the logs in the walls interlock without protruding from the ends of adjoining logs, allowing siding to be directly attached over the woodwork. Over time additional windows were added to the structure, the open dog-trot portion of the cabin was enclosed, and the original fireplaces in both the east and west pens were removed and the openings boarded up. The Nelson family ownership of the home (1850 – 1873) saw the creation of a cemetery that would come to be associated with the home and the families that would come to reside there. The Lengenhager family, upon their purchase of the home in 1891,were very quick to add a room to the east side of the east pen and the dormers to the front and side of the structure, changing the gale roof to a hip style to make the home more reminiscent of the German architecture of their dearly missed homeland. In addition to the work on the main house, a barn was also constructed on the property during this time period. Wilhelm and Alwena Lenz dug the basement under the house, added a bedroom with access to the basement on the north side of the west pen, and added a two-story addition on the north side of the east pen which would serve as a kitchen downstairs and a bedroom upstairs. It’s also believed that an enclosed porch on the east side of the east room addition was added during this time period, along with a porch on the side of the kitchen addition which housed a well with a hand-pump. During the ownership and occupation of Oscar F. Lenz, the last person to inhabit and dwell with the home, indoor plumbing was added in 1977, a bathroom was added to the east side of the kitchen, an electric well pump was added to provide running water to the bathroom and kitchen, and a concrete porch was added to the east side of the structure along with a carport in 1984.
The Hester House is a home that passed through many caring hands and numerous loving families, each carefully tending to its needs and building on to it per the dictates of their own growing families. The home saw many children, a number of parents, more than a few grandparents, and even its fair share of great-grandparents. The fact that almost everybody who came into possession of the home would ultimately spend the rest of all their lives living within it gives clear evidence to what an enjoyable home and special place the dwelling and property were. And widely held to be the oldest home still standing on its original foundation throughout the entire county, even today the Hester House continues to have much to be proud of. Indeed, local tradition holds that it was the site of a meeting to determine whether or not Saline County would vote in favor of Arkansas’ statehood.
Hester House’s 156 year run of caring habitation ended in 1992, but the demise of the property and its gradual decline down to its present state actually began well before this time. Oscar Lenz, the home’s owner and primary inhabitant from 1922 through 1992, would come to face physical limitations due to an injury that he suffered as a result of his employment. His limitations and advancing age led to the decline of the property later in his lifetime, and the property has significantly deteriorated even further since his death. The roof over the bathroom addition is almost gone, the kitchen roof leaks badly, there is significant termite damage to the floor plates, the roof over the front porch is being held up with props…but even so, the property remains in the Lenz family – and the Lenz family remains both dedicated and determined to the continued survival of what has come to be their ancestral home place. Their desire and feelings in this are very easy to understand, too. After all, how many people can walk out their front door and stand on their front porch with the solid knowledge that their great-great-great grandparents walked through the exact same doorway and stood on the exact same porch well over a hundred years earlier? The rich sense of family history held within the Hester House was at one time a fairly common occurrence within the world that existed around it…but in the more modern upwardly mobile society of today, that sense of history makes the Hester House shine forth like the jewel that I continues to be.
Indeed, a collection of beginnings, endings, and numerous and diverse stories and plotlines, the home today truly does exist as the aging cover of a heritage that reads like a human anthology that stretches outward from the year 1836 right up until today – a span of 177 years and counting.
Has the last chapter been written? The last story finished?
THIS HISTORIC SITE IS PRIVATELY OWNED AND WATCHED BY LOCALS WHO WILL CALL THE COPS. DO NOT GO TO THIS LOCATION.
If you wish to support our current and future work, please consider making a donation or purchasing one of our many books. Any and all donations are appreciated.
Donate to our cause Check out our books!


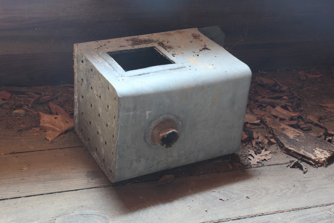
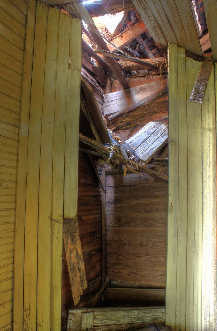
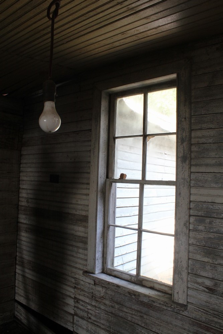

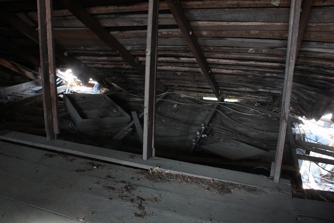
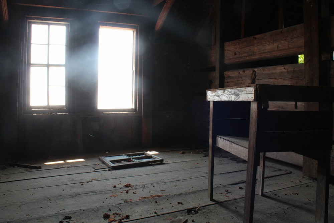
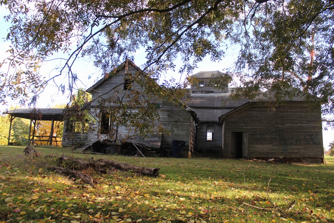
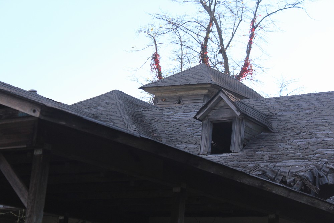
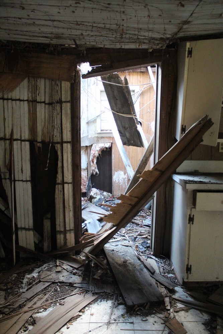
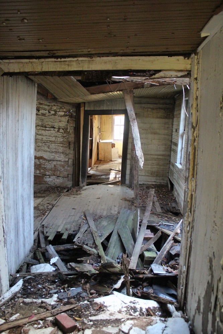
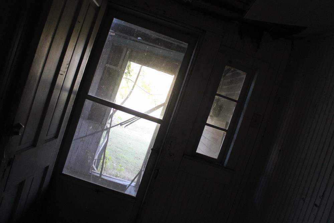
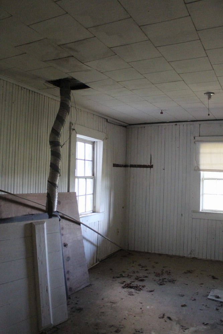
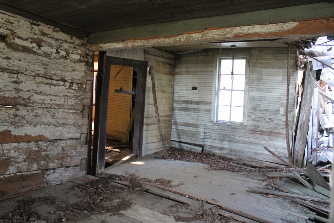
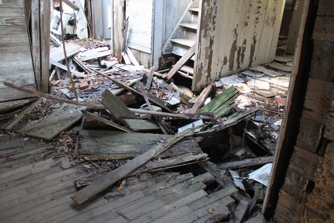
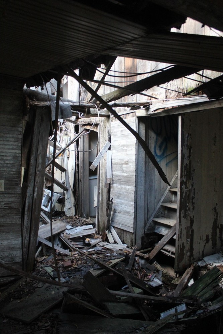
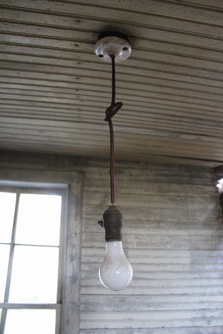
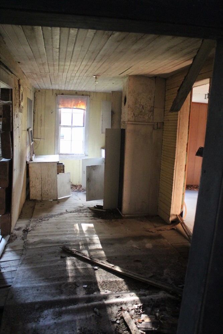
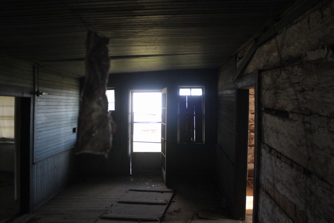
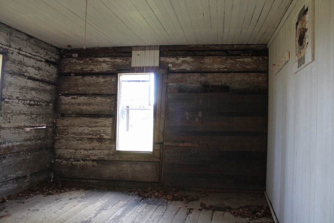
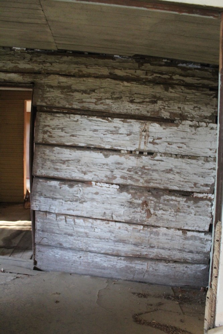
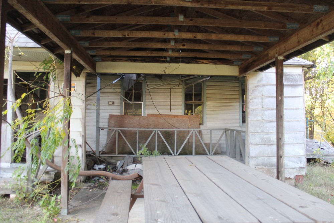
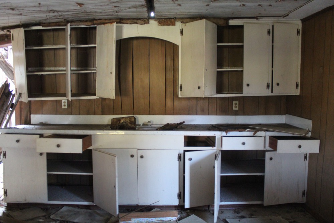
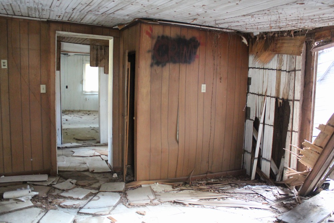
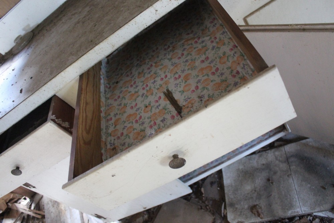
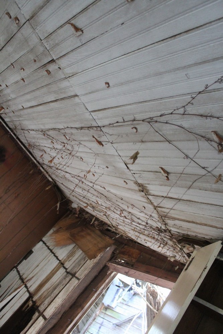
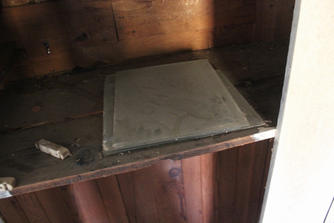

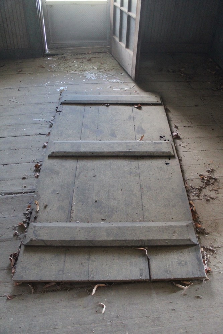
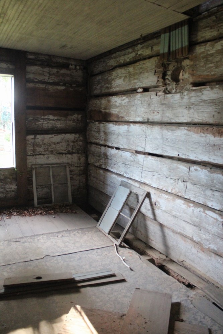
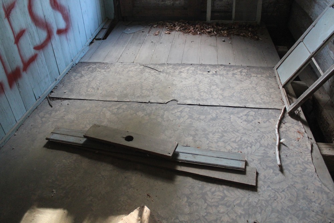
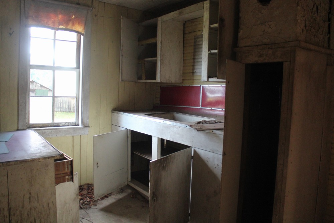
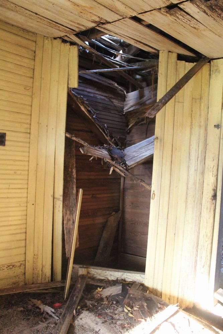
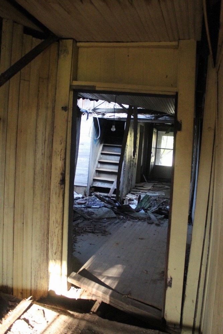
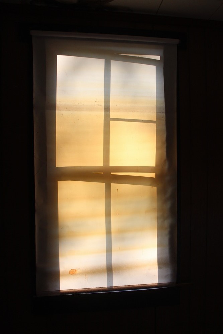
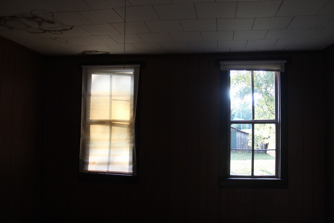
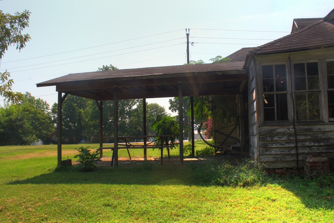
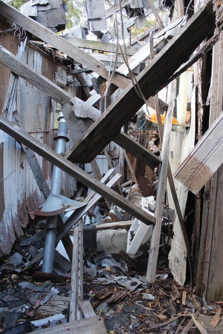
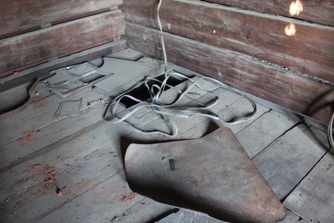
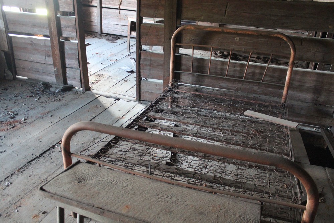
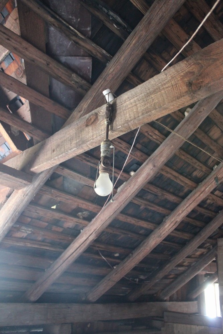
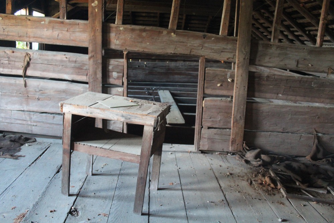

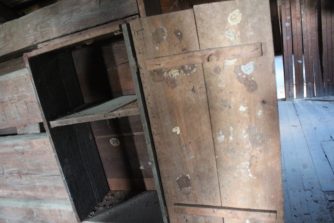
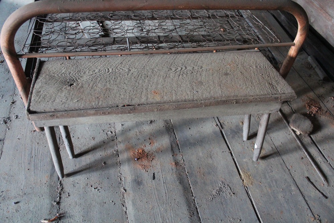
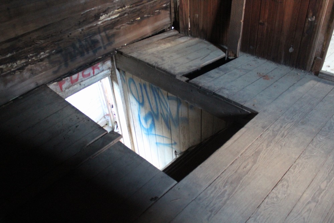
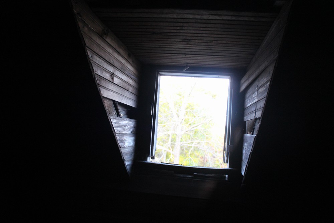
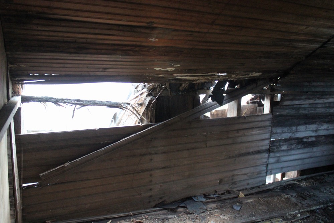
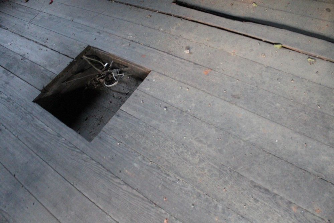
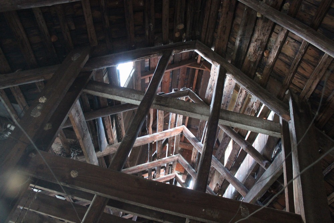
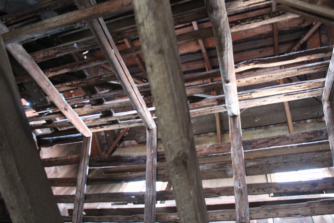
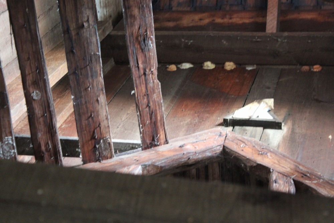
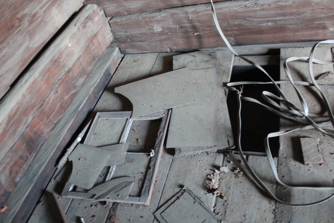
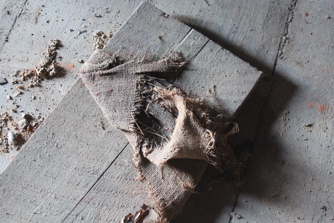
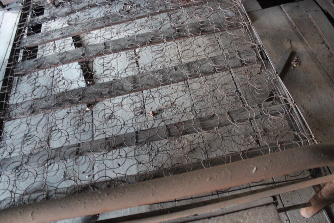
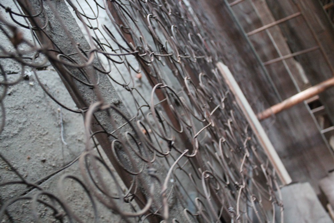
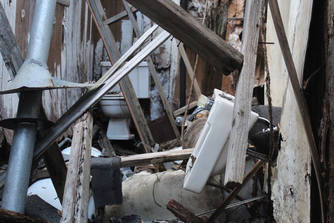
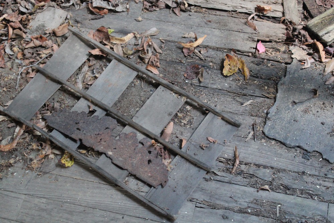
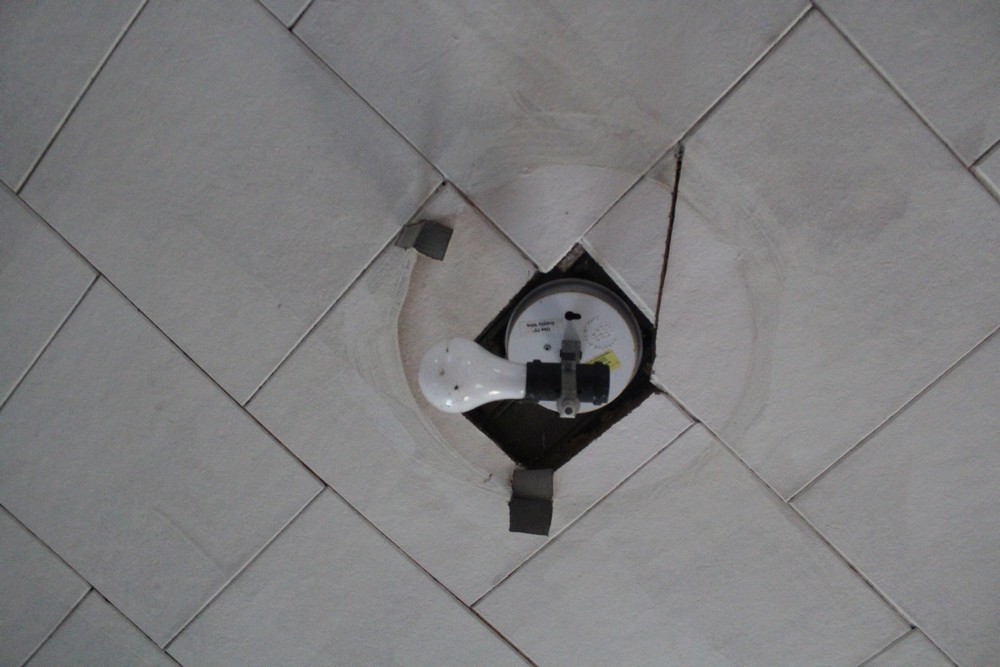
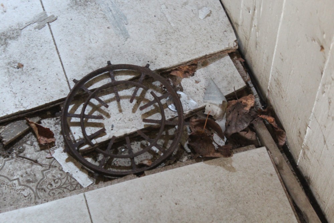
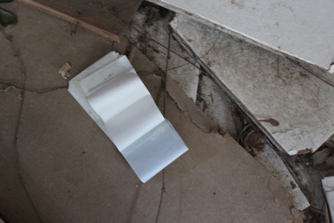
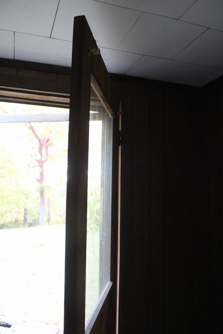
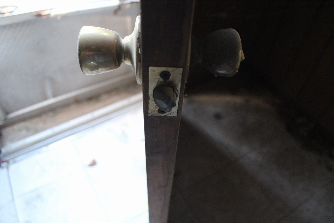
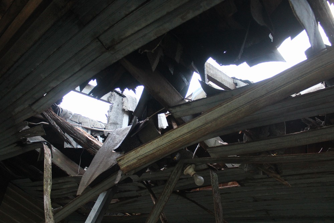
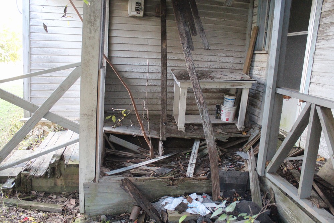
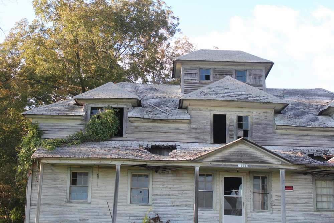
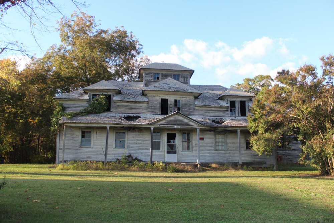
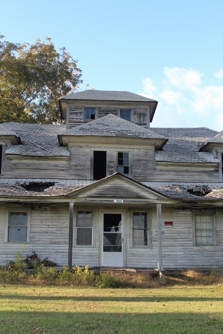
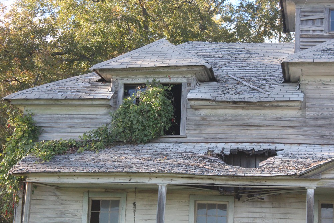
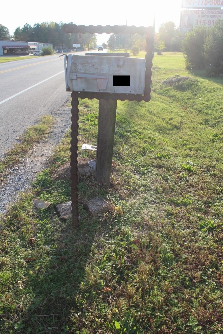
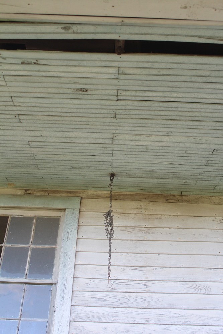
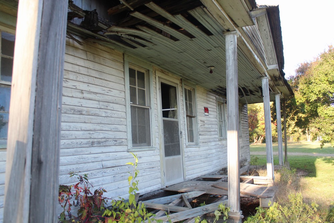
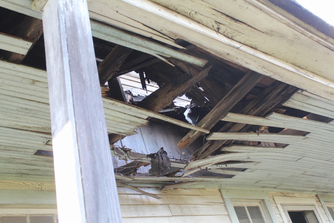
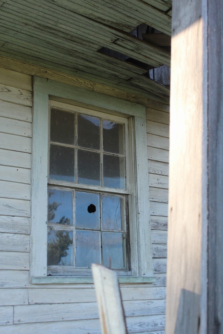
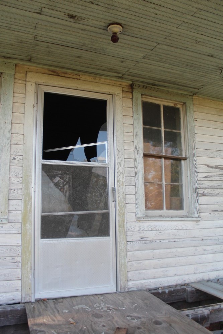
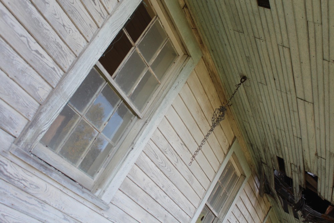

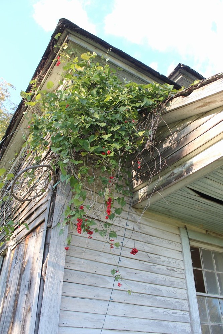
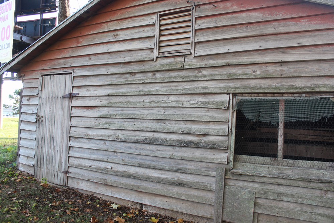
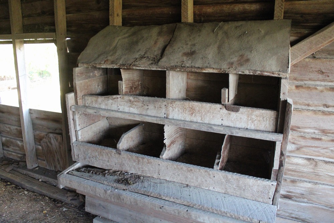
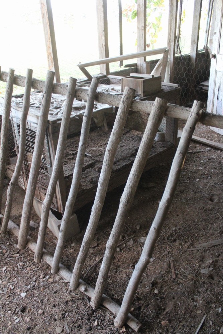
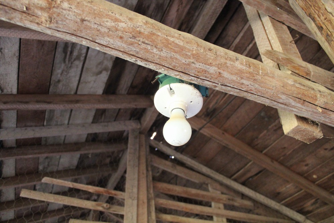
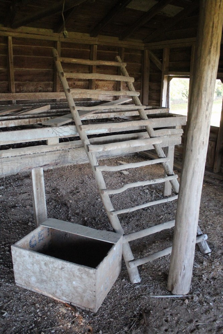
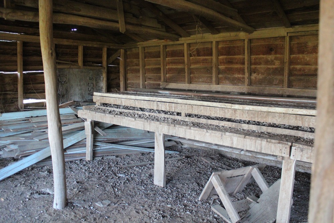
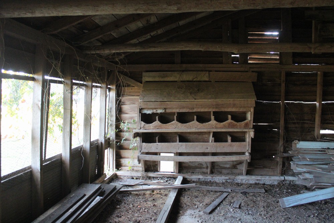
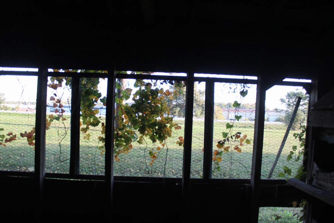
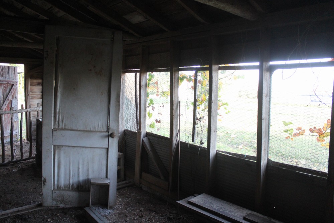
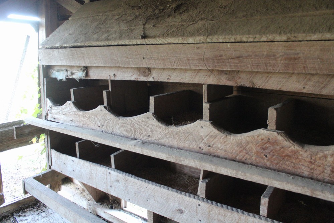
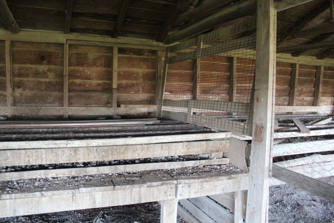

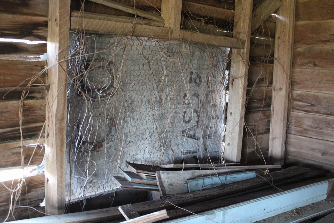
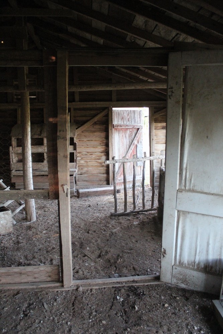
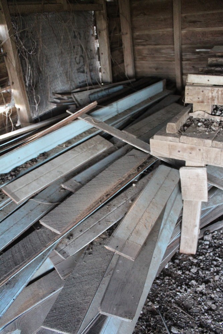
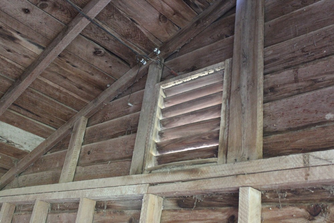
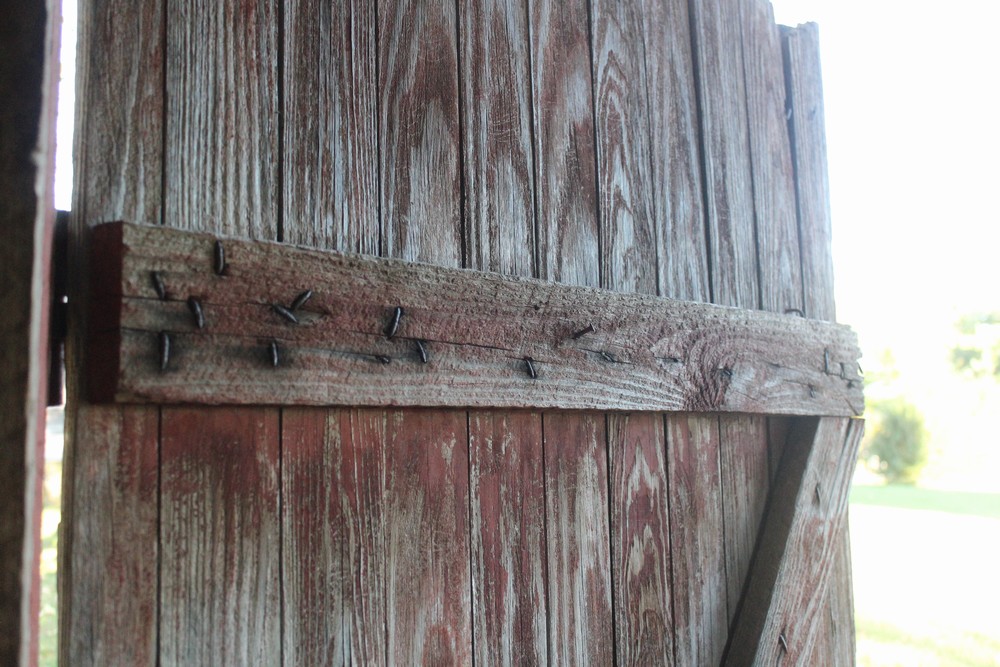
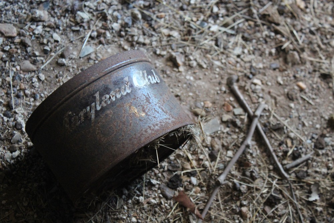
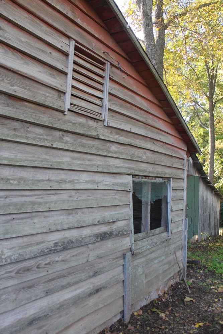
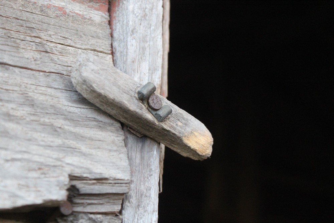
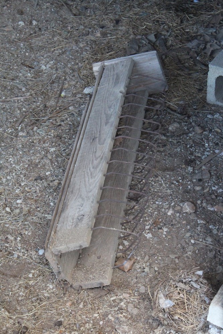
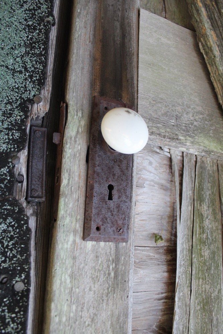
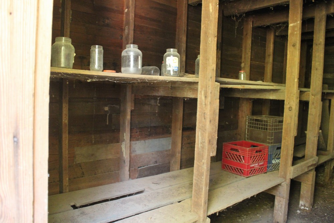
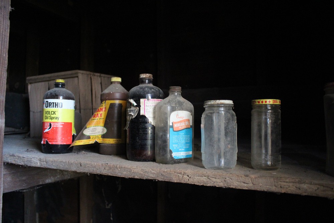
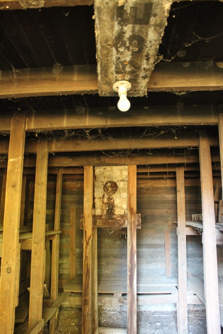
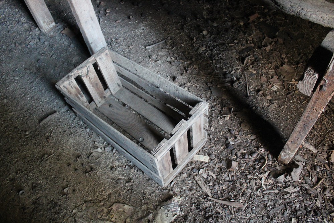
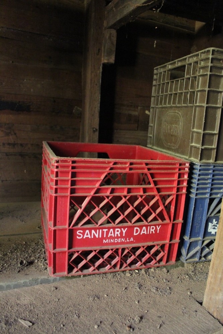
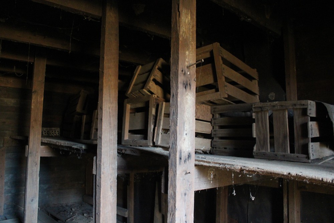
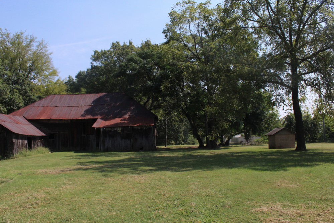
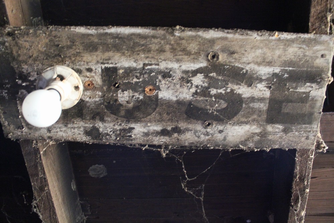
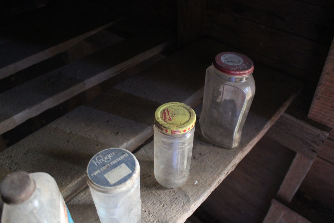
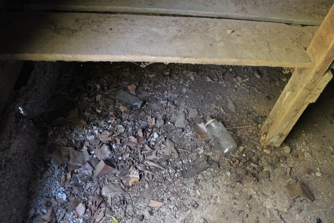
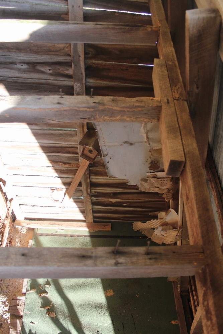
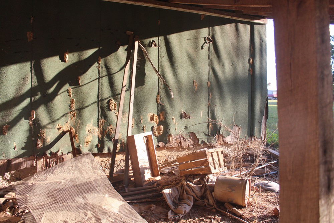
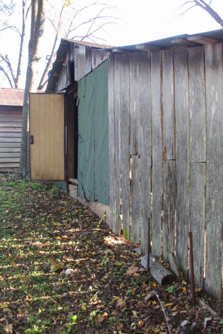
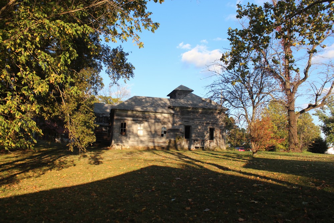
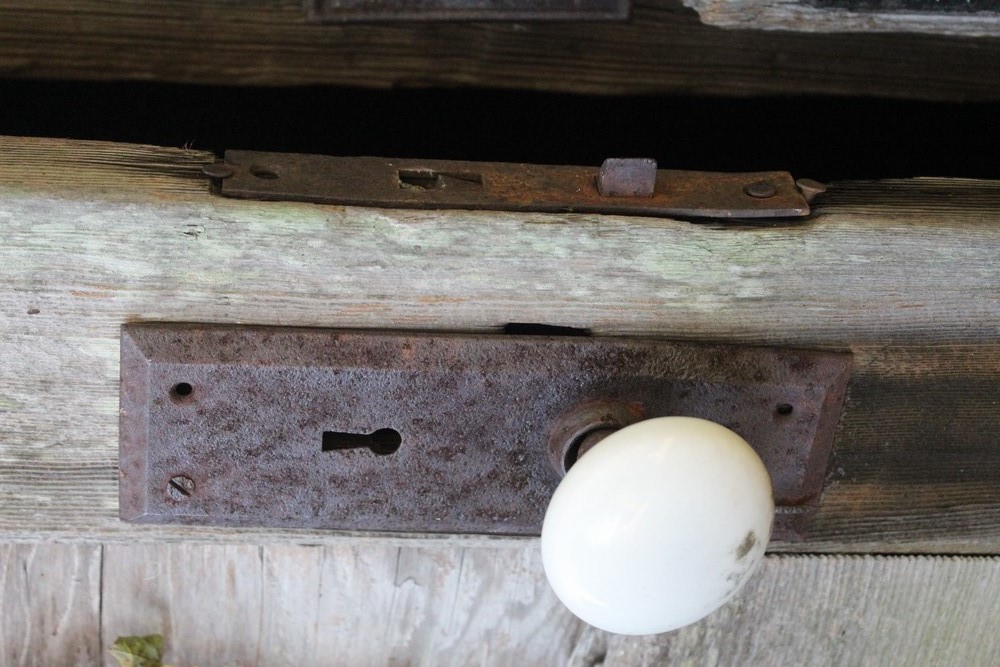
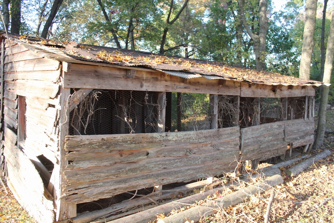
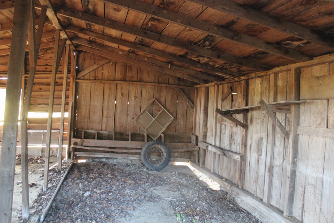
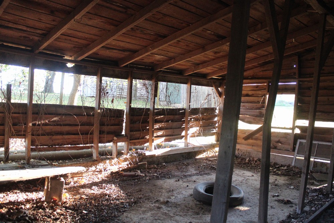
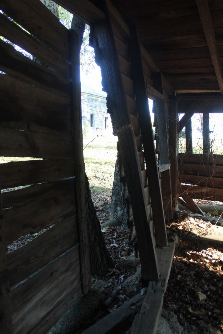
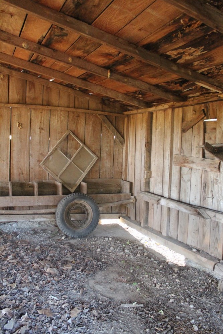
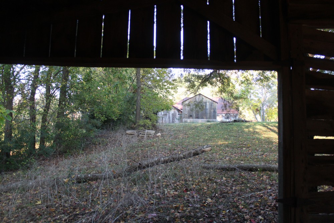
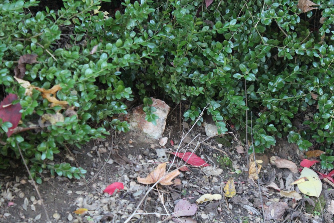
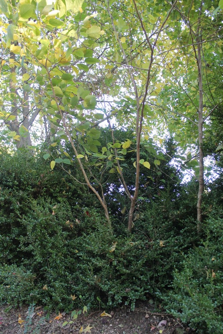
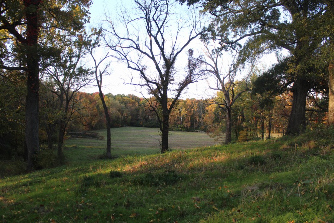
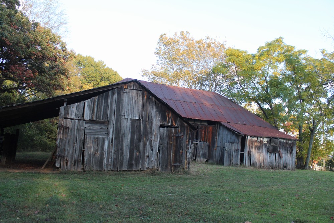
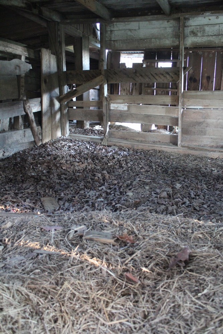
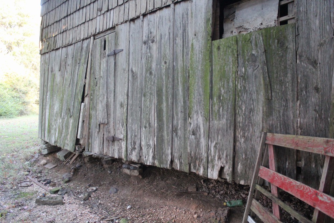
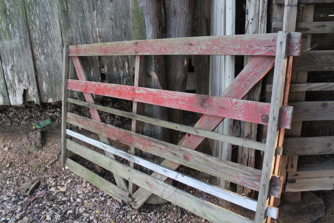
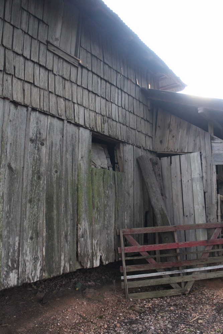
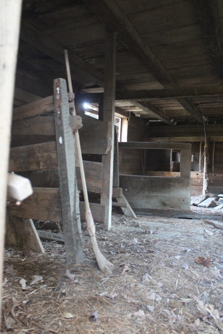
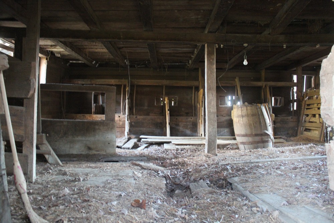
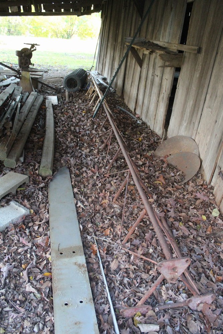
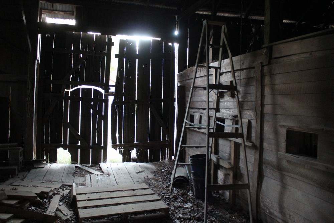
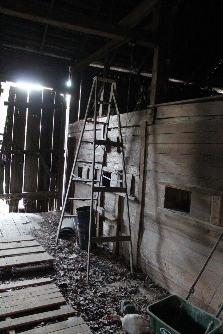
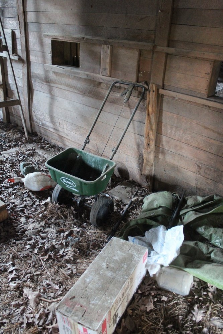
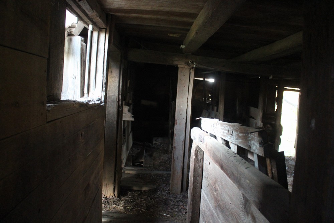
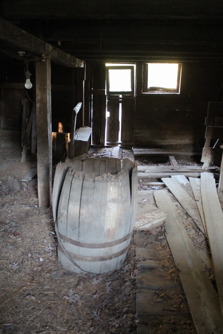
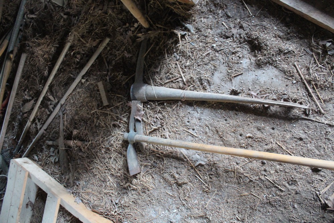
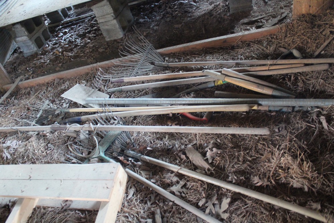
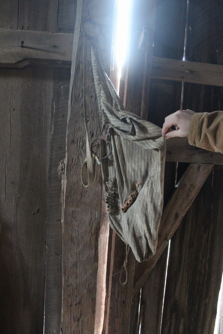

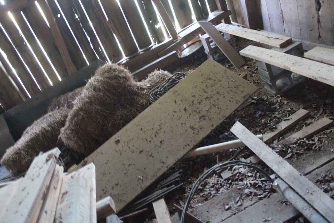
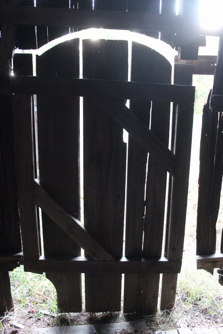
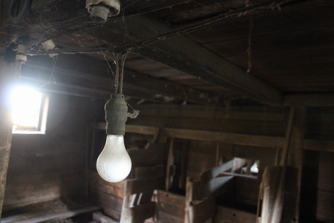
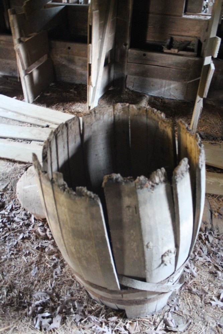

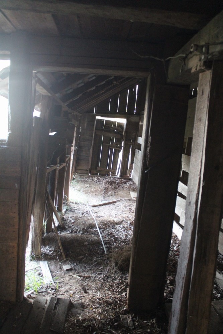
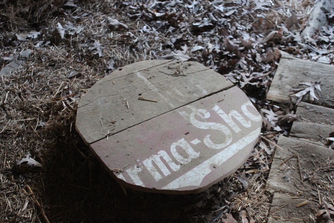
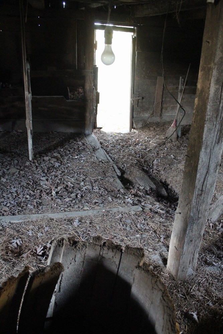
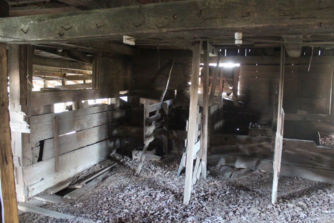
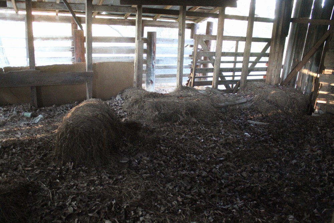
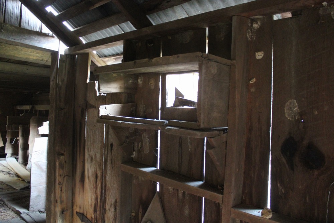
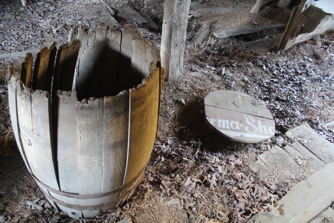
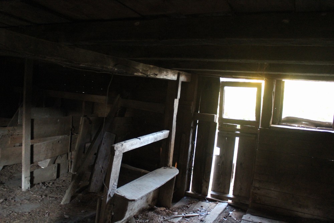
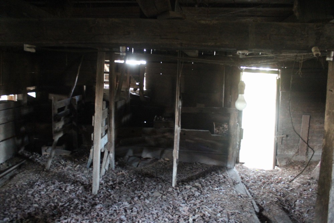
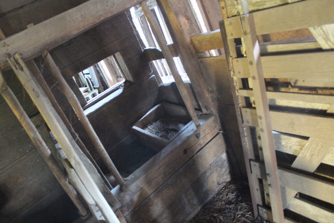
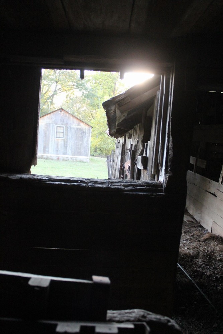

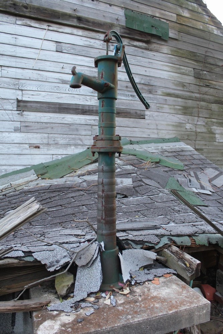
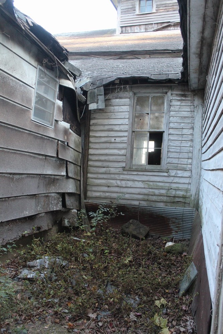
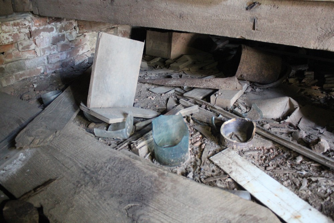
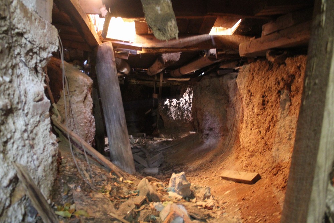
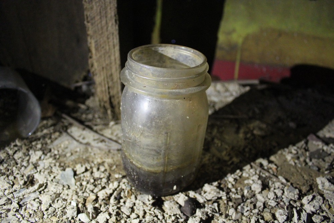
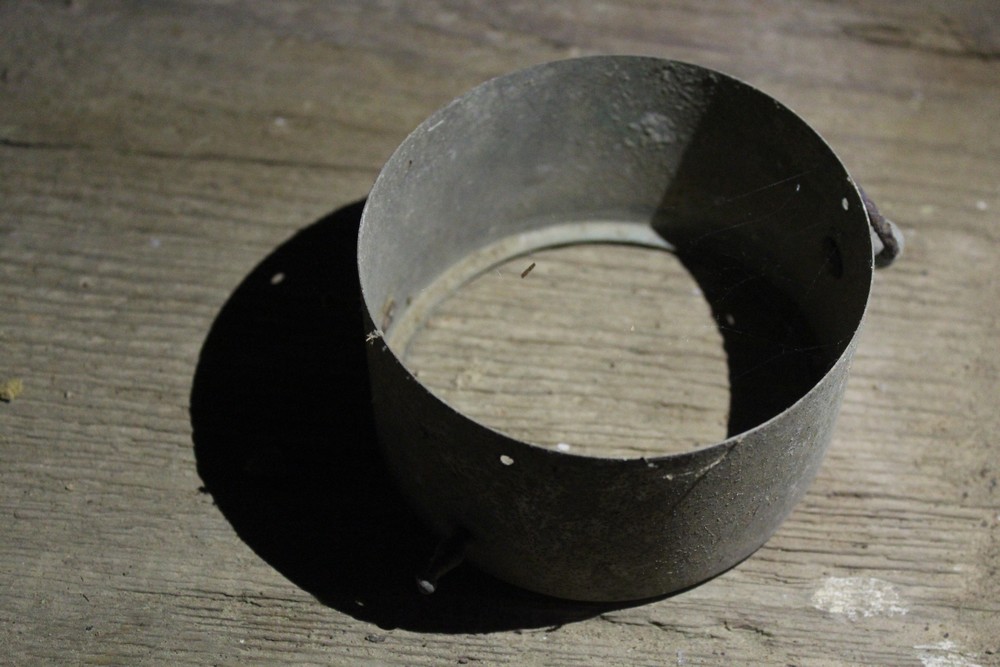
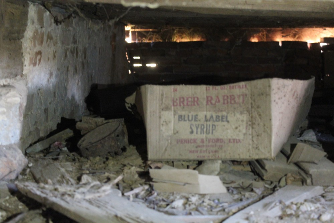
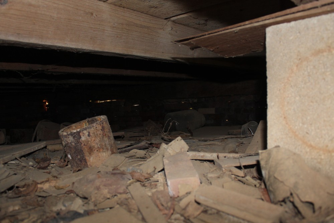
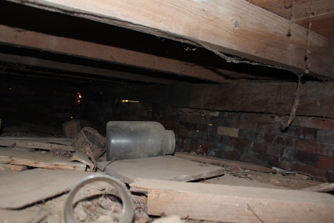
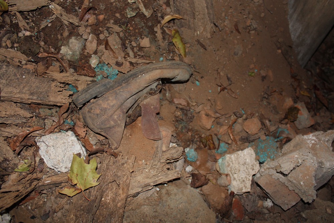
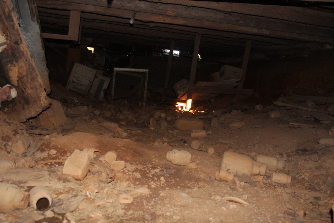
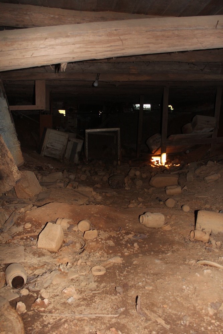
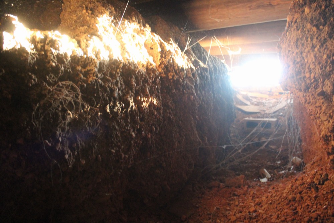
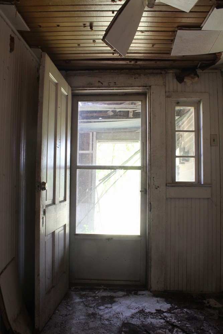
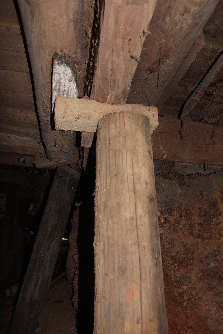
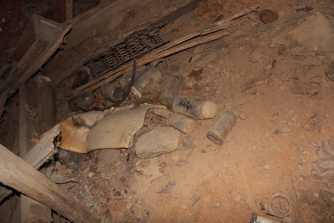
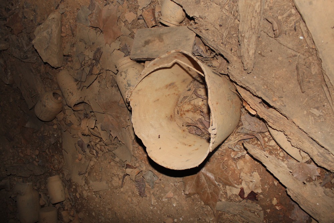
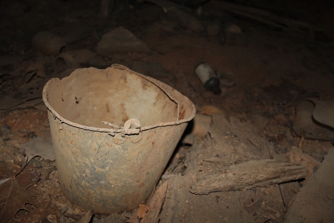
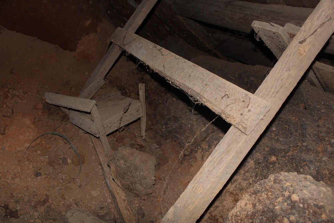
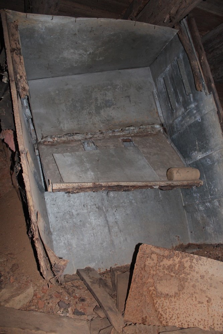
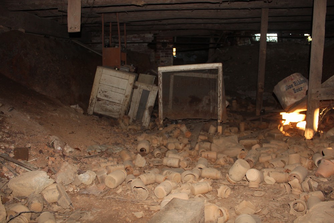
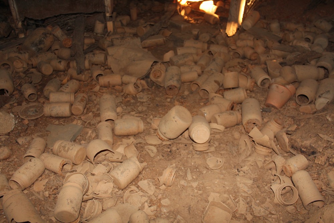
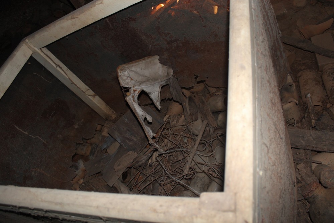
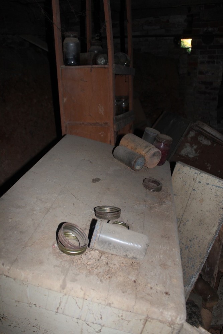

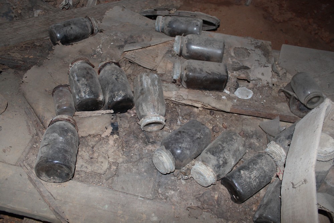
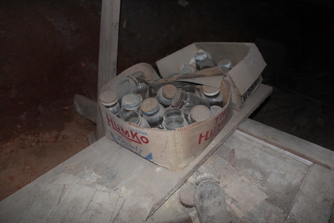
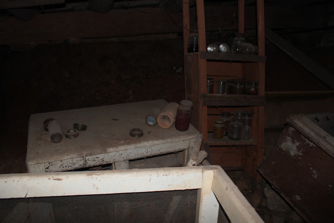

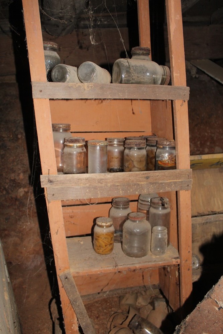
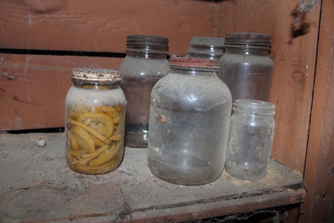
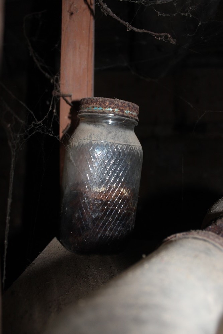
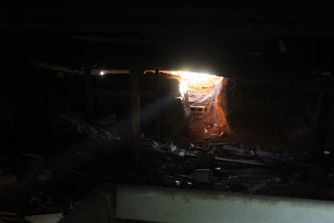
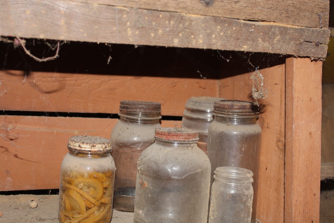
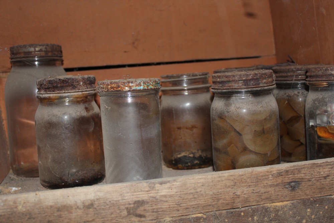
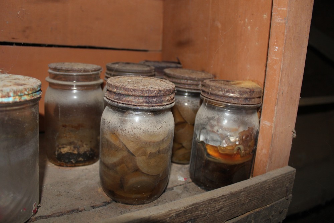
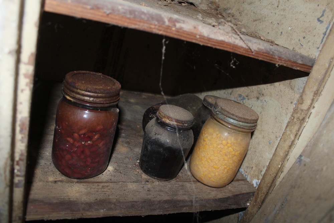
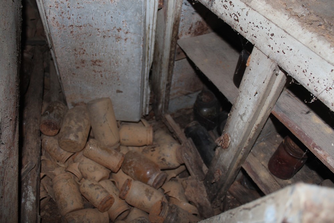
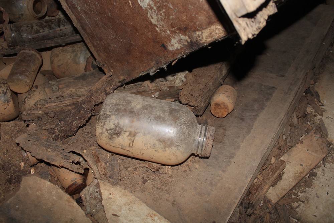
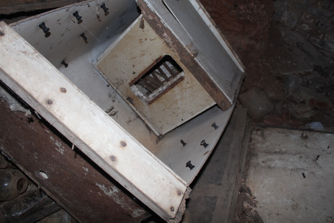
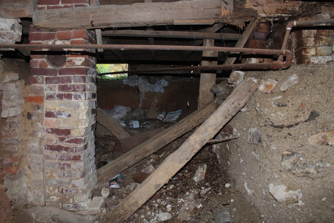
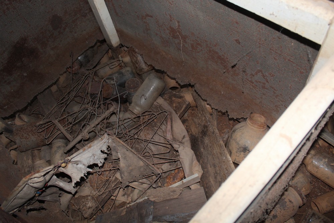
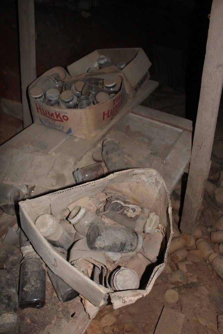
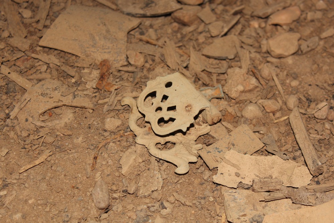
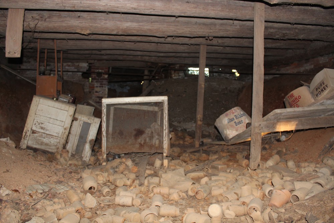
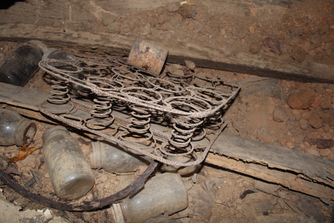
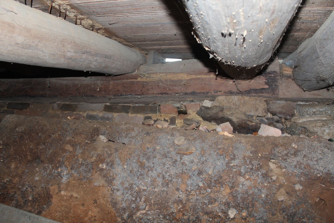
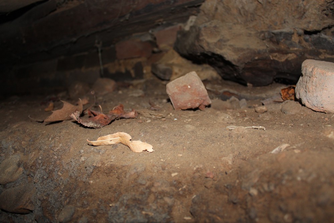
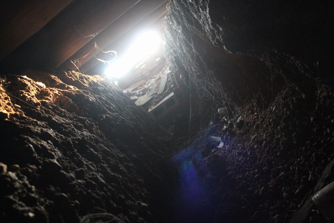
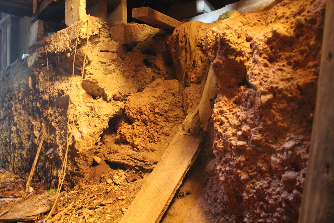
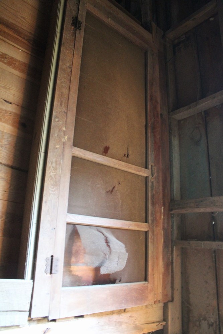
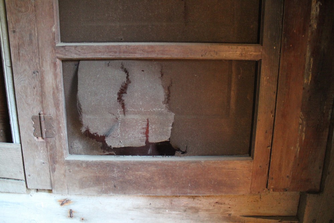
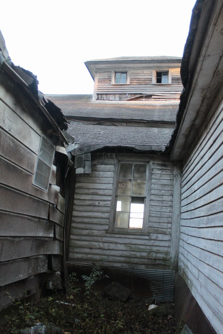
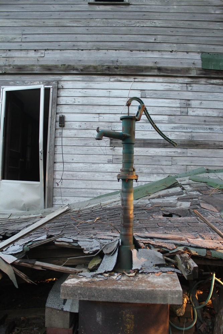
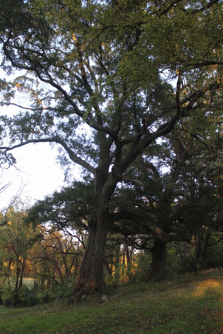
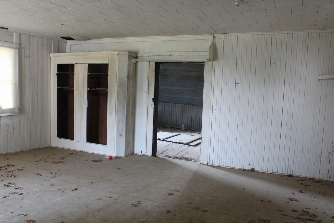
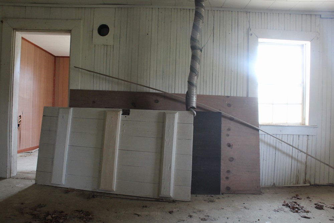
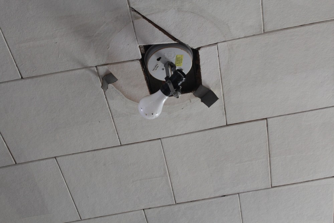
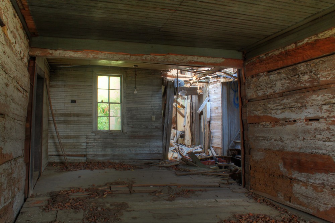
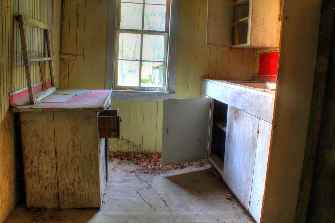
Amazing article and beautifully taken photos! Thank you so much for taking the time to put this all together. We’ve lived in Benton since 2015 and have often wondered about this home, but hadn’t taken the time to look into it. Bravo.
as this house need clean more time
good luck
Since the house will ultimately fall down, why don’t they contact a company who can reclaim the beautiful wood that is still useable.
Thank you for this exposure. But you should at least tell us why this company was abandoned.
I live less than 2 miles from this house. Actually, went in and took pictures 10 years ago. Now it sits, boarded up and falling into decay. 10 years ago, there weren't any 'No Tresspassing' signs, as there are now. So I dare not step back on the grounds. I would love to and take photos of it before it's totally gone. Picture taken when I was there in 2010. https://flic.kr/p/2h7hkK2
NEAT HOUSE! We work around homes that are not abandoned but look similar! hahaha. They honestly should be abandoned! Thanks for sharing.
O am interested to have pictures made here of my daughter . Is this private property and is there someone I need to contact before or is this something I can do for my daughter as I respect the land and home ?
I'm going to buy this property and restore it. I'm going to be setting up a gofundme fundraiser to help raise the funds to do so. I've been putting money aside and investing for the last five years to make this happen. It's too beautiful a place to let just rot. I've been trying to reach the owners for years, but they never answer my calls. I'm going up today to take some more pictures of this beautiful property.
It is a shame that a home with such history has feel into disarray. We have no idea what the family situation is. I hope that someone steps up and takes lead to restore the home. Judging from the pics the house could be a lost cause, unfortunately. It will need more then just new siding to bring it to life.
Is there anyway I could get blue prints for this house? I pass it everyday and I would love to be able to rebuild it somewhere else one day.
Such a cool looking older house.
PBS's This Old House.
There is a a non-profit starting to restore this home. If you would like to help please visit our Facebook page. https://www.facebook.com/groups/1643594405906387/…
Is it possible that the family would donate this house to the County or State as a museum, and funds could be gathered through donations or grants? Restoration could be done on a volunteer basis.
I visited this house today… Was in the area on business. I stopped and respectfully walked the grounds and took a few pictures. The place is amazing! I would have really enjoyed getting into the barn and or the house itself but the fact that I was there uninvited as is, I chose not to intrude further!
What a amazing story.
I used to work with a Howard Lenz in the early 1970's at the Little Rock Municipal Water Works. He lived off of the south service road here in Benton. His parents lived in a brick house just across the drive. Is this the same Lenz family?
Just letting you know I linked to this story from MySaline.com… "History and Photos on the Creepy Old House on Highway 5 North" http://www.mysaline.com/profiles/blogs/history-an…
This was home to the Nelson family for 23 years. I'm thankful it is still standing and for the care through the many years by the various owners and the support from the community
I used to go there when I was a kid with my grandparents, it was pretty run down then (bout 25 yrs ago). I remember having to step around rotted boards to come upstairs. Its right down from the entrance to longhills golf course